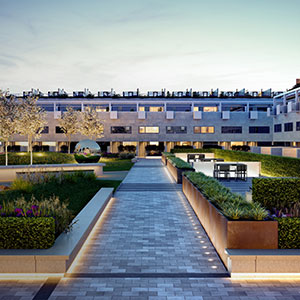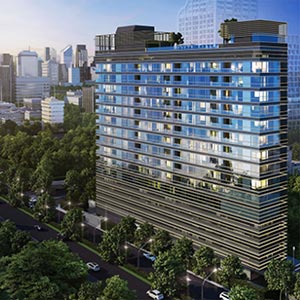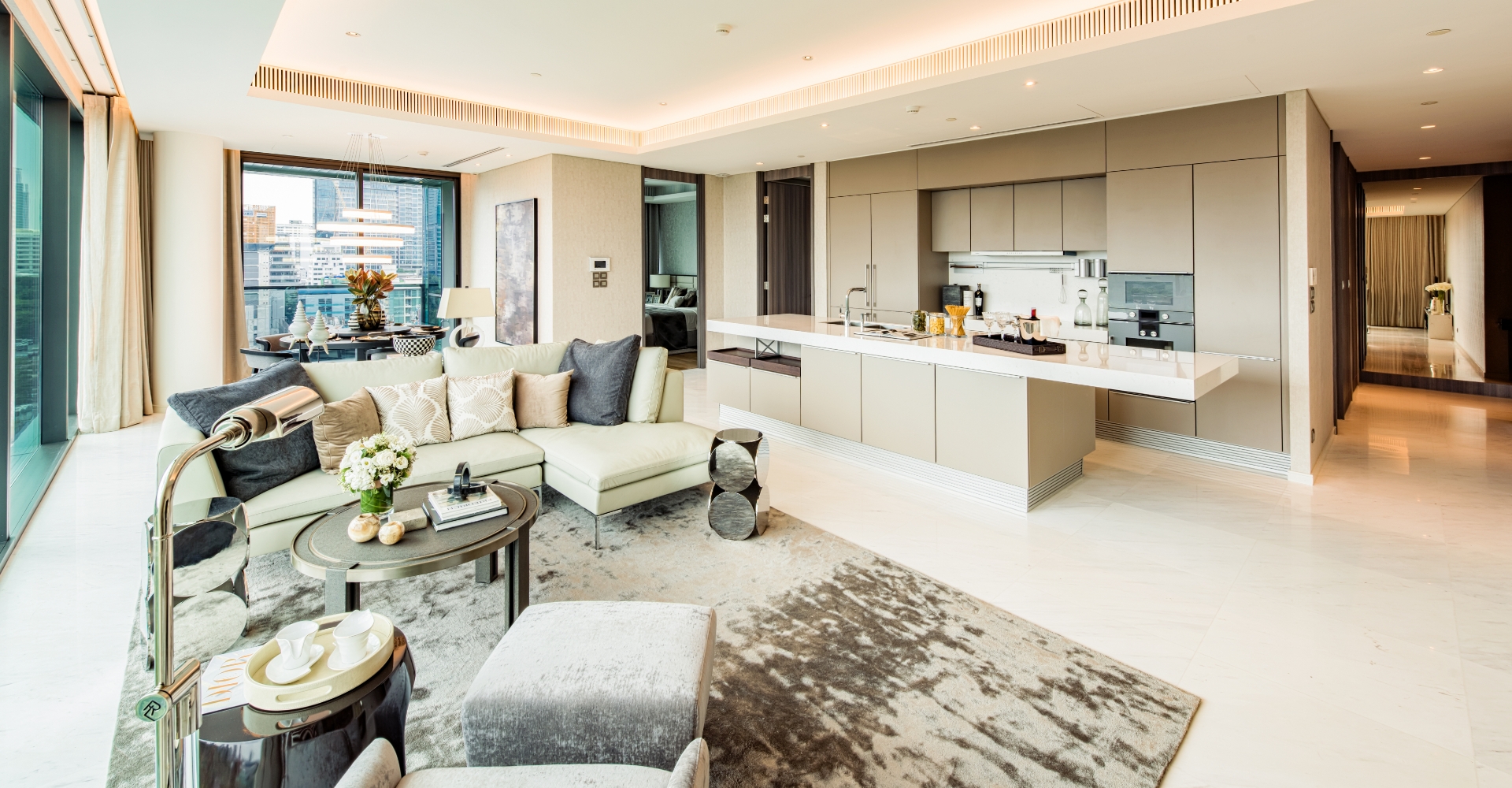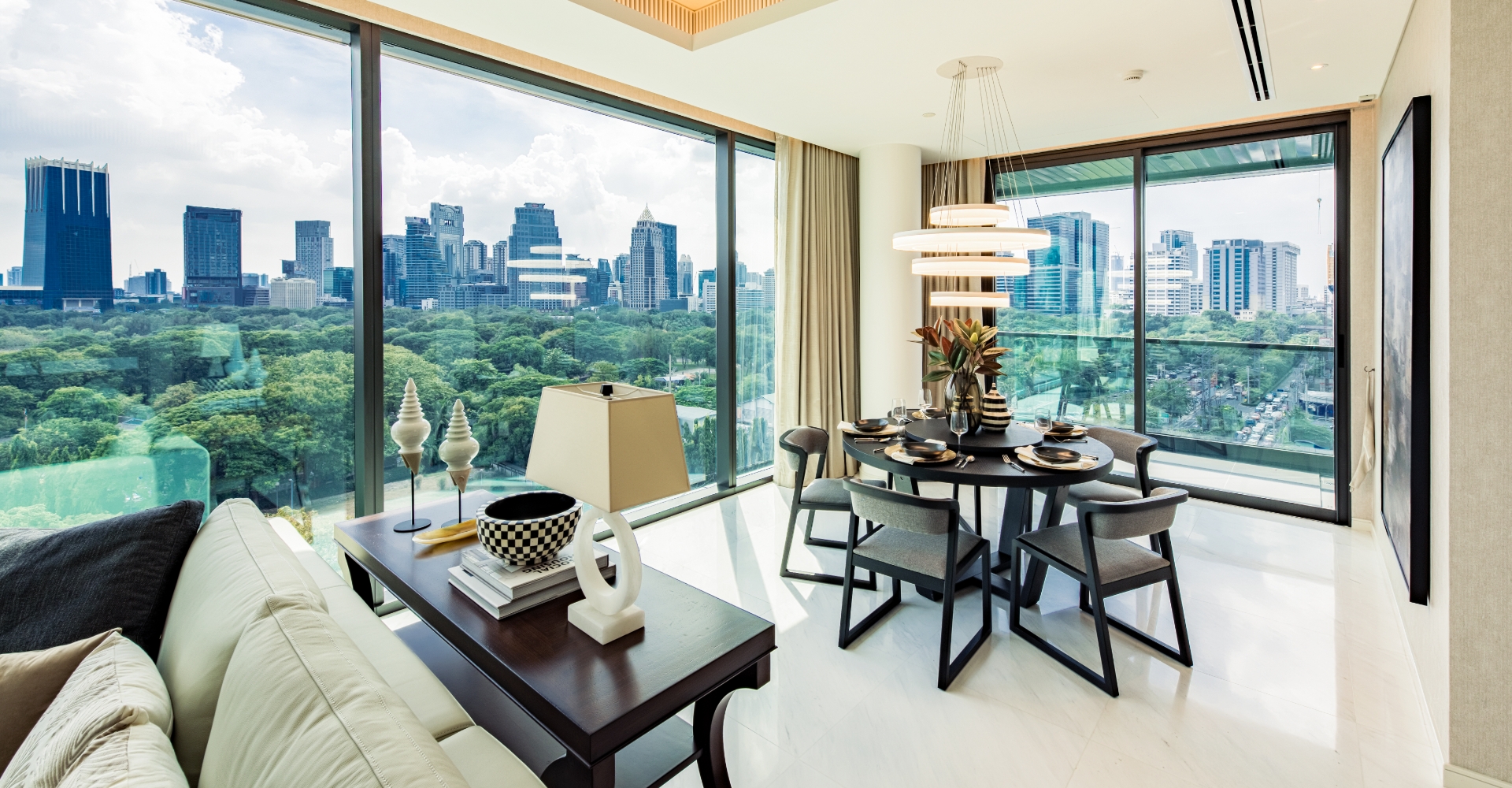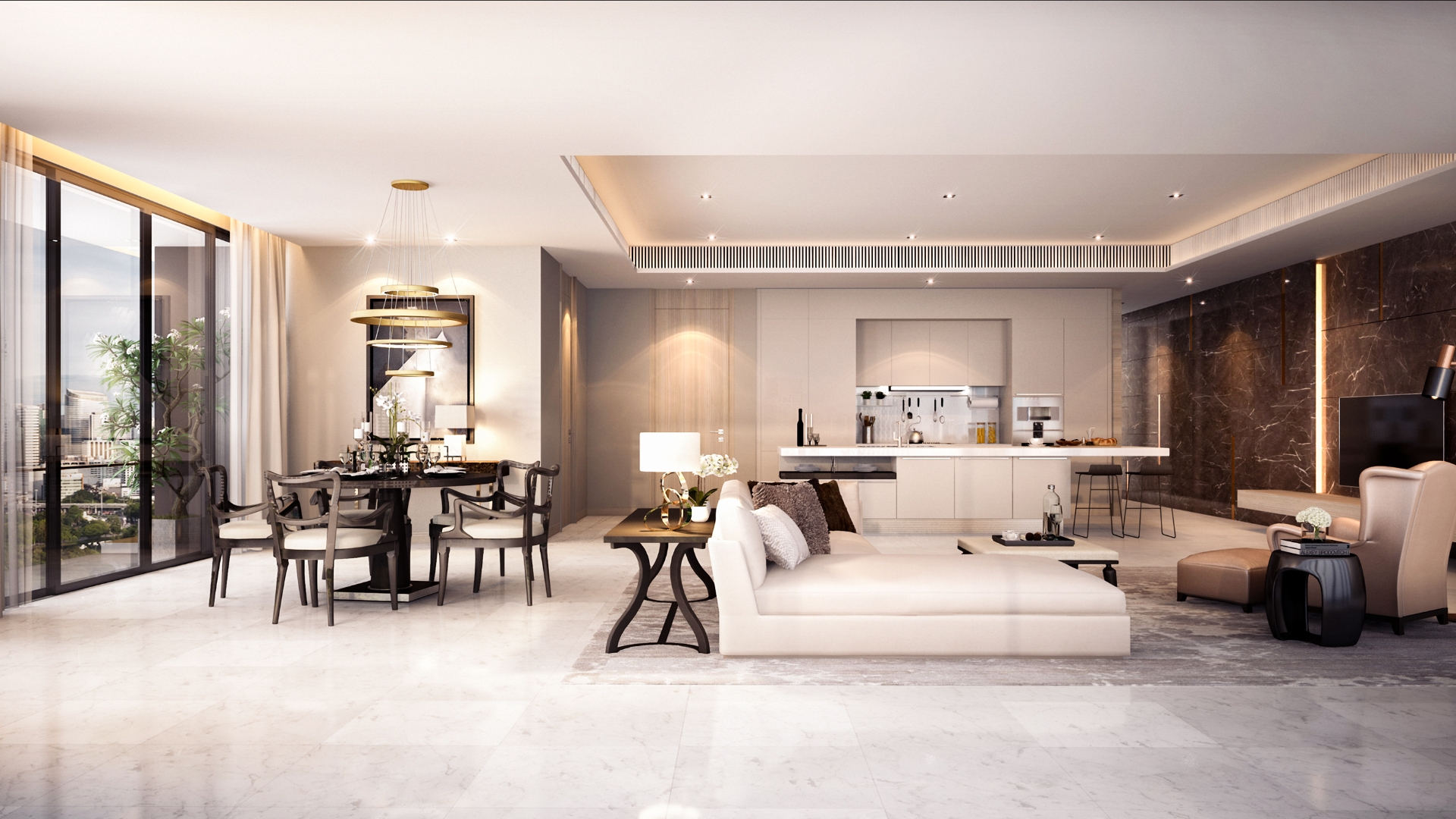
Sindhorn Tonson
There are 49 impressive residential units between 85 and 140 square metres with three metre ceiling heights, flowing layouts and floor-to-ceiling windows with a spectacular view over Lumpini Park on 17 floors. Poggenpohl planned and supplied custom-made kitchens with sand grey fronts for Sindhorn Tonson, which elegantly blend into the interior design concept without dominating it.

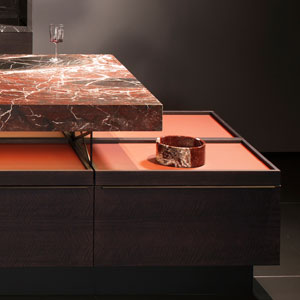
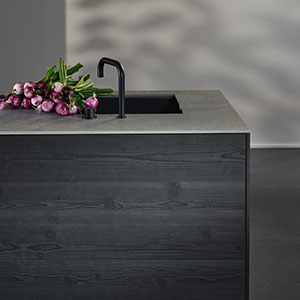
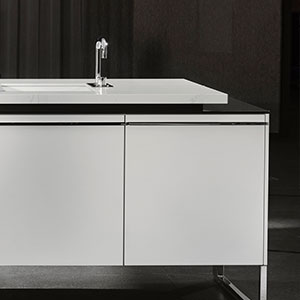


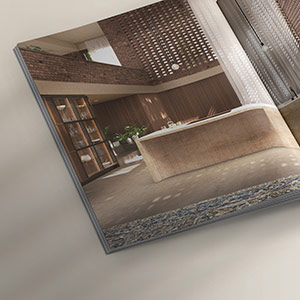
.jpeg)
